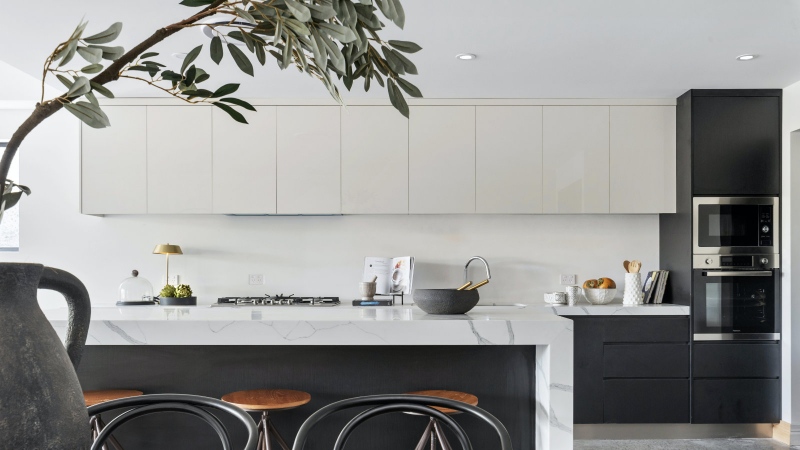
Draw inspiration from real life kitchen design projects!
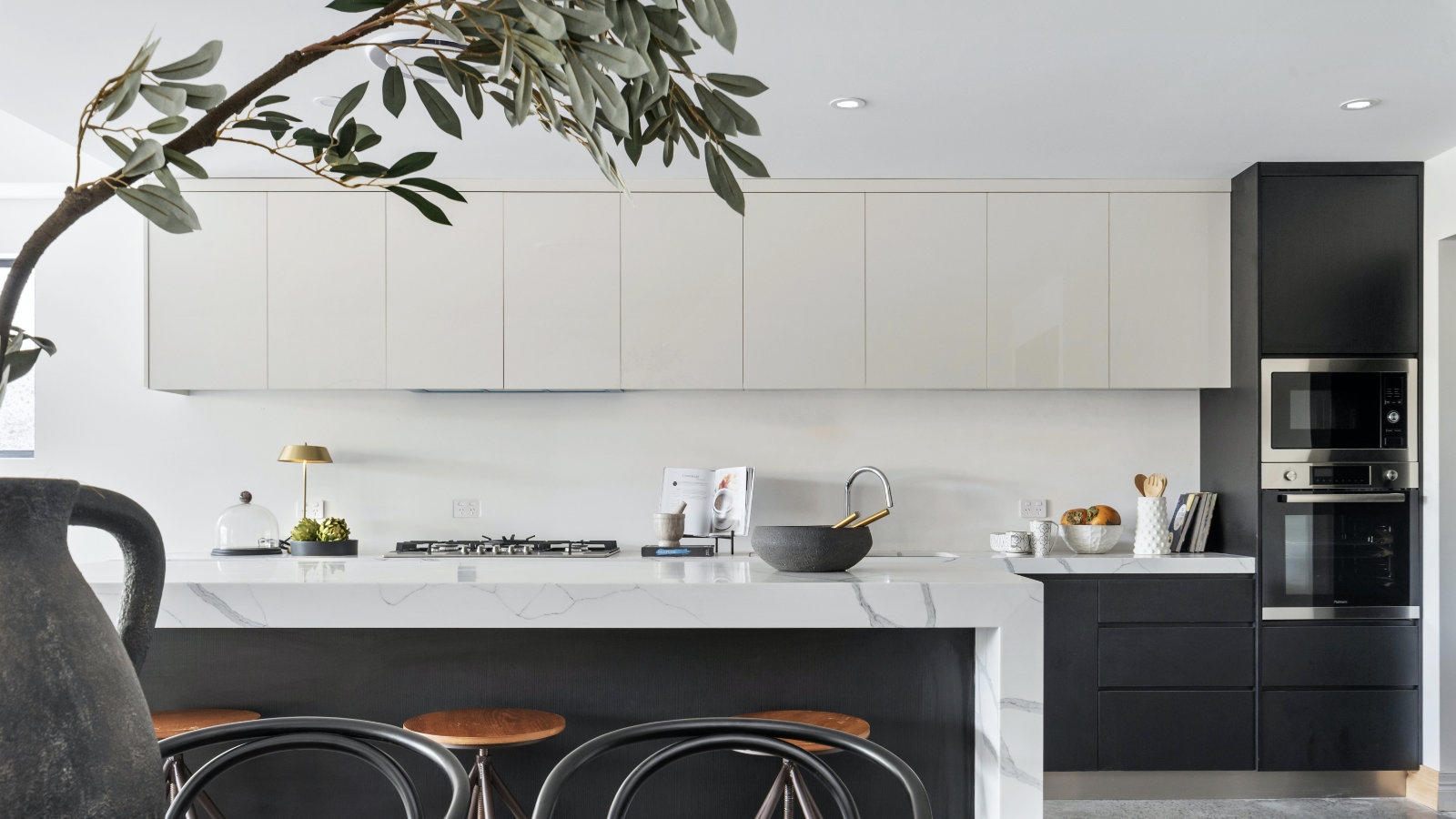
In order to create the perfect kitchen, it’s important to be aware of your own and your family’s habits, as well as your tastes. There are several questions you need to ask yourself at the start of the design process. How many people will use the kitchen? How often do you cook? Do you often entertain large groups? What are the conditions and capabilities of the interior? Is it possible to remodel or expand the room by removing or repositioning walls? And so on. Most of us can answer these basic questions, but it is worth seeking expert help to find the suitable ergonomic and stylish solutions for your space, and not only because an experienced designer has substantial knowledge of the products available. On the one hand, they can make the most out of the given space by coming up with creative ideas, and on the other hand, they can translate the answers to these questions into practical and effective solutions that are feasible from an interior design point of view. Whether you are building, renovating or looking to reimagine your existing kitchen, you need all the help you can get. For our article, we asked 4 experienced interior designers to show some references from the past few years to inspire you in the development of your own home. The examples include a spacious concept for an American kitchen concept and outdoor dining area, a compact apartment, an extended and redesigned country house project, a kitchen for rent and a kitchen for a small family as well.
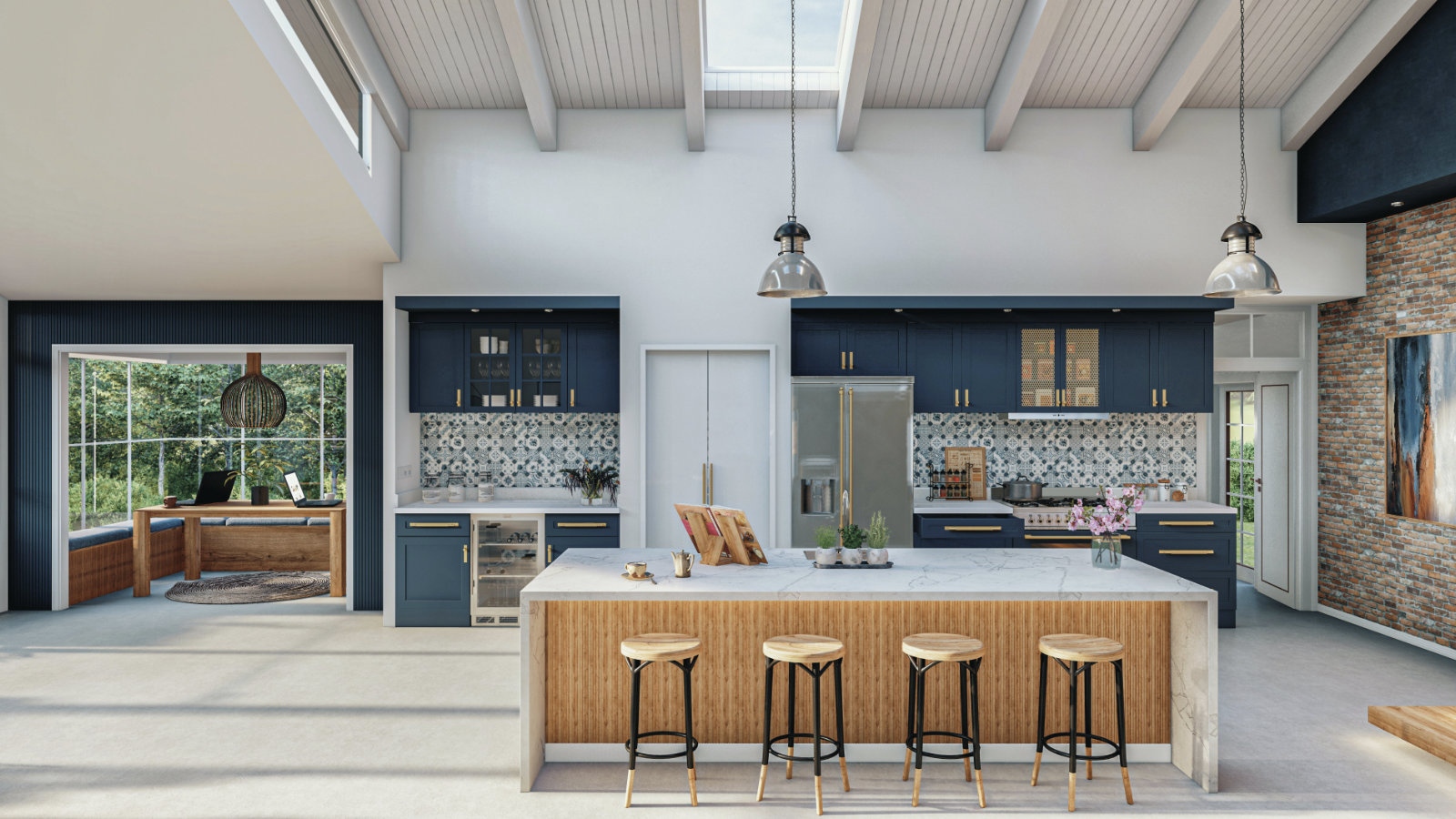
Linda Papp / CasaLinda Studio - clever remodelling of an urban flat
The 55 m2 apartment on the first floor of a 1960s condominium was divided by its previous owners into small spaces, so the initial layout included 3 half rooms, 1 bathroom and 1 kitchen. The client’s request was to get the most sense of space out of the apartment and to bring nature as close as possible. The spaces were rearranged, creating a contemporary floor plan where several functions switched places.
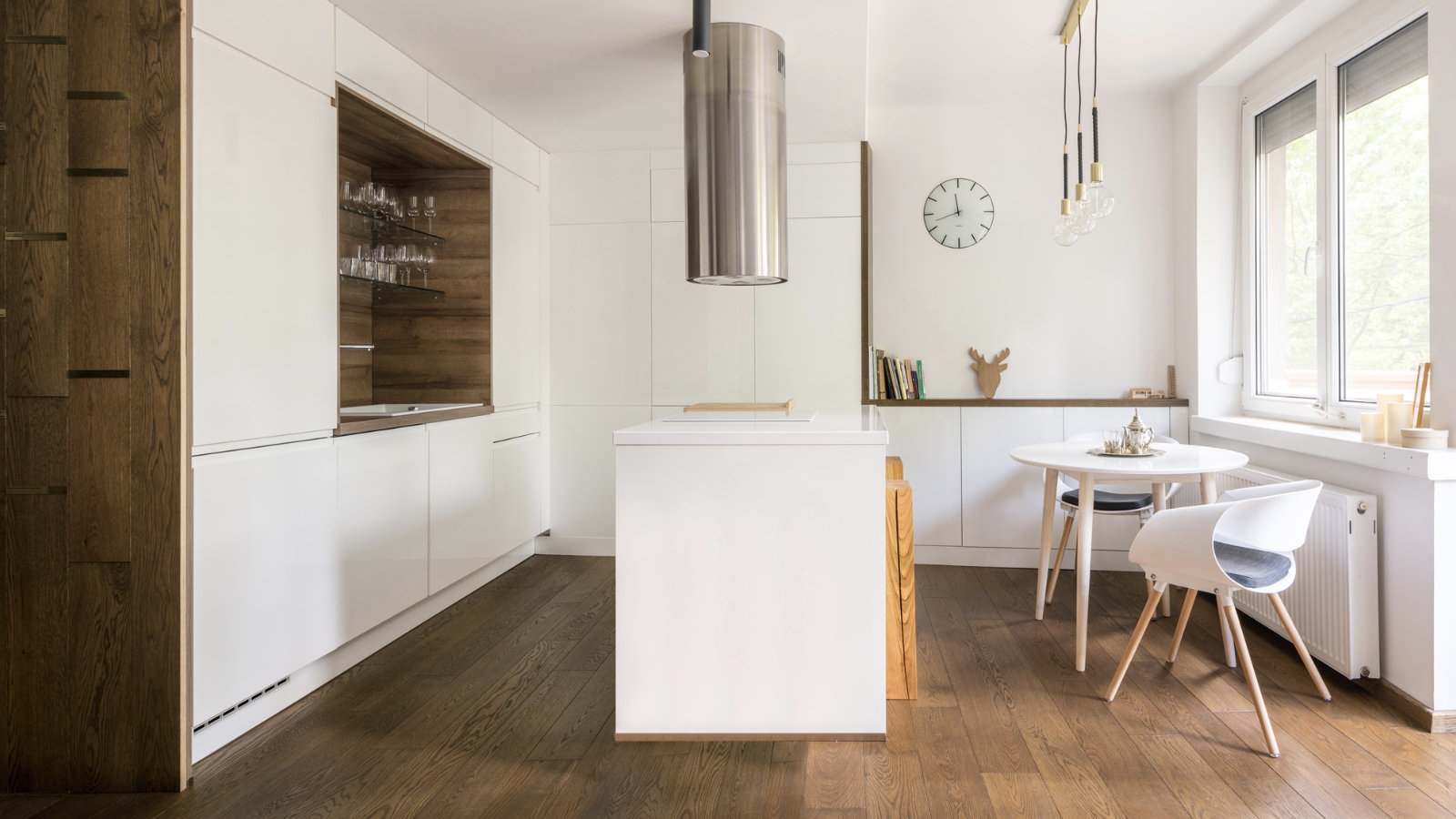 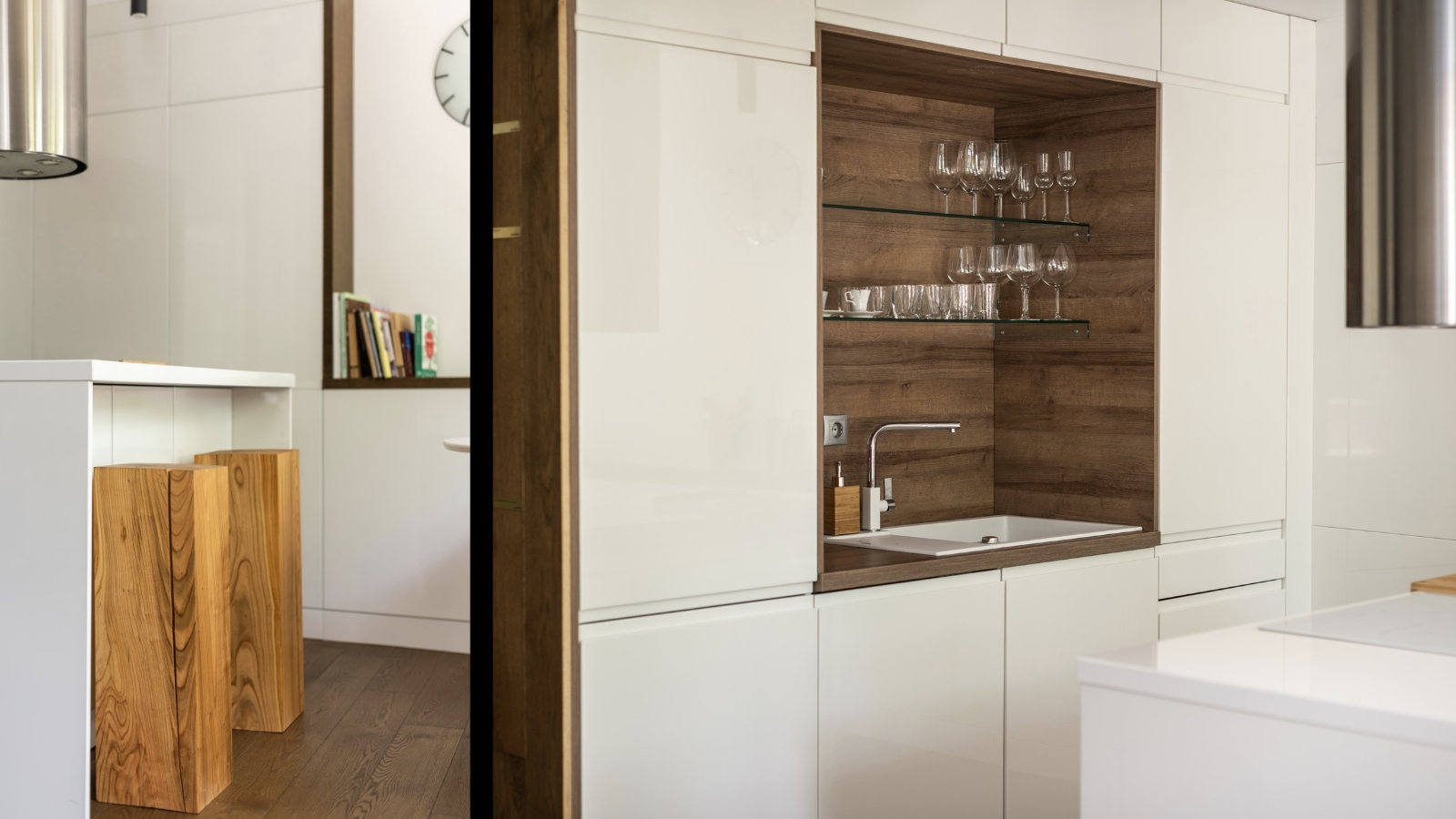 |
One half of the living room has been transformed into a dining kitchen, with a central kitchen island that can also be used as a bar counter. To compensate for the small counter space, a pull-out drawer was installed, and a door enclosed an area with power outlets for kitchen appliances. On the side wall we designed a narrow, but full-height, glass shelved unit, which has the storage capacity of a small pantry. Also, 2 glass shelves for the frequently used glass tumblers have been added. With these clever solutions, the small kitchen is extremely practical, lovable and convenient even for greater cookouts.
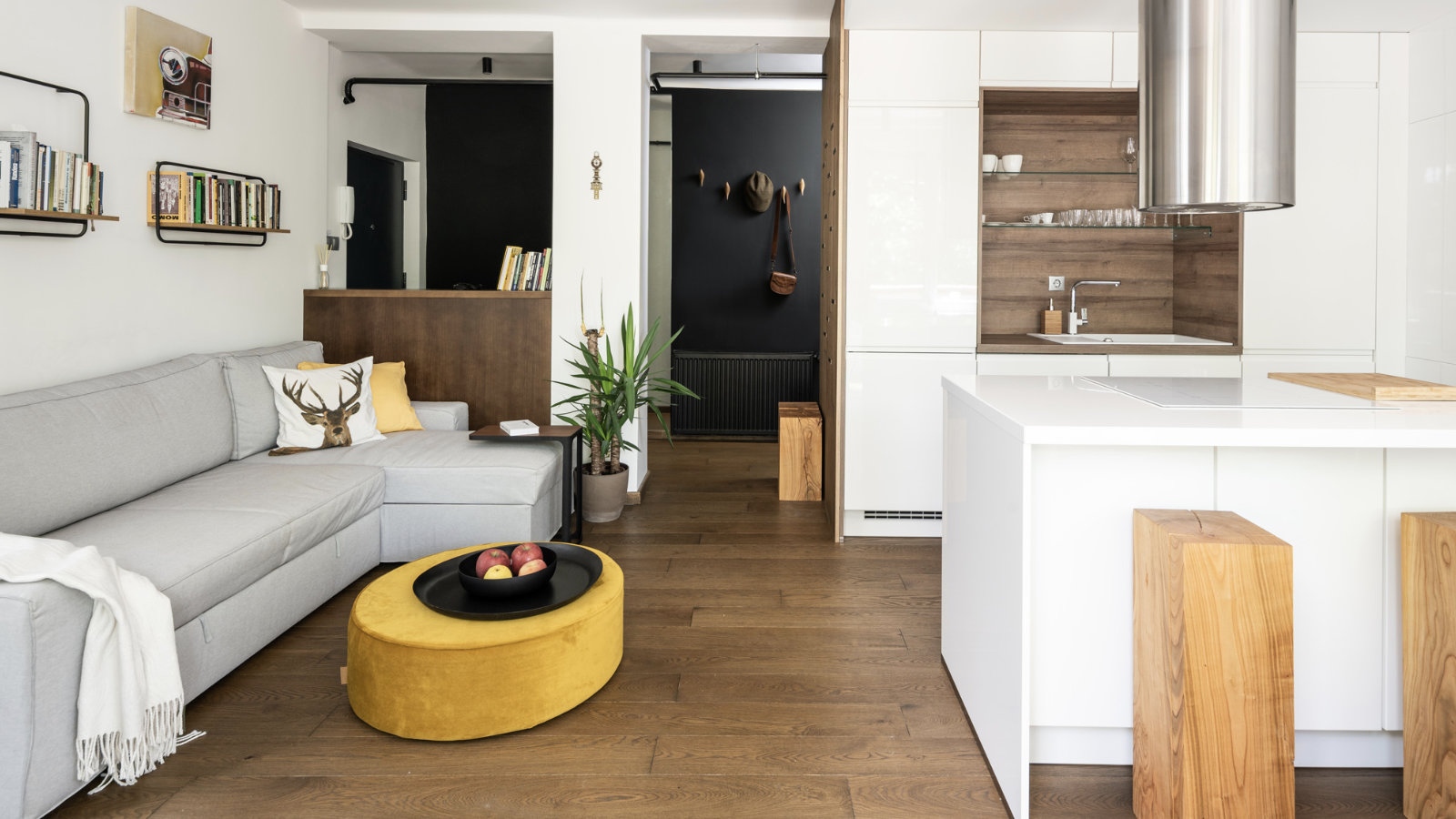
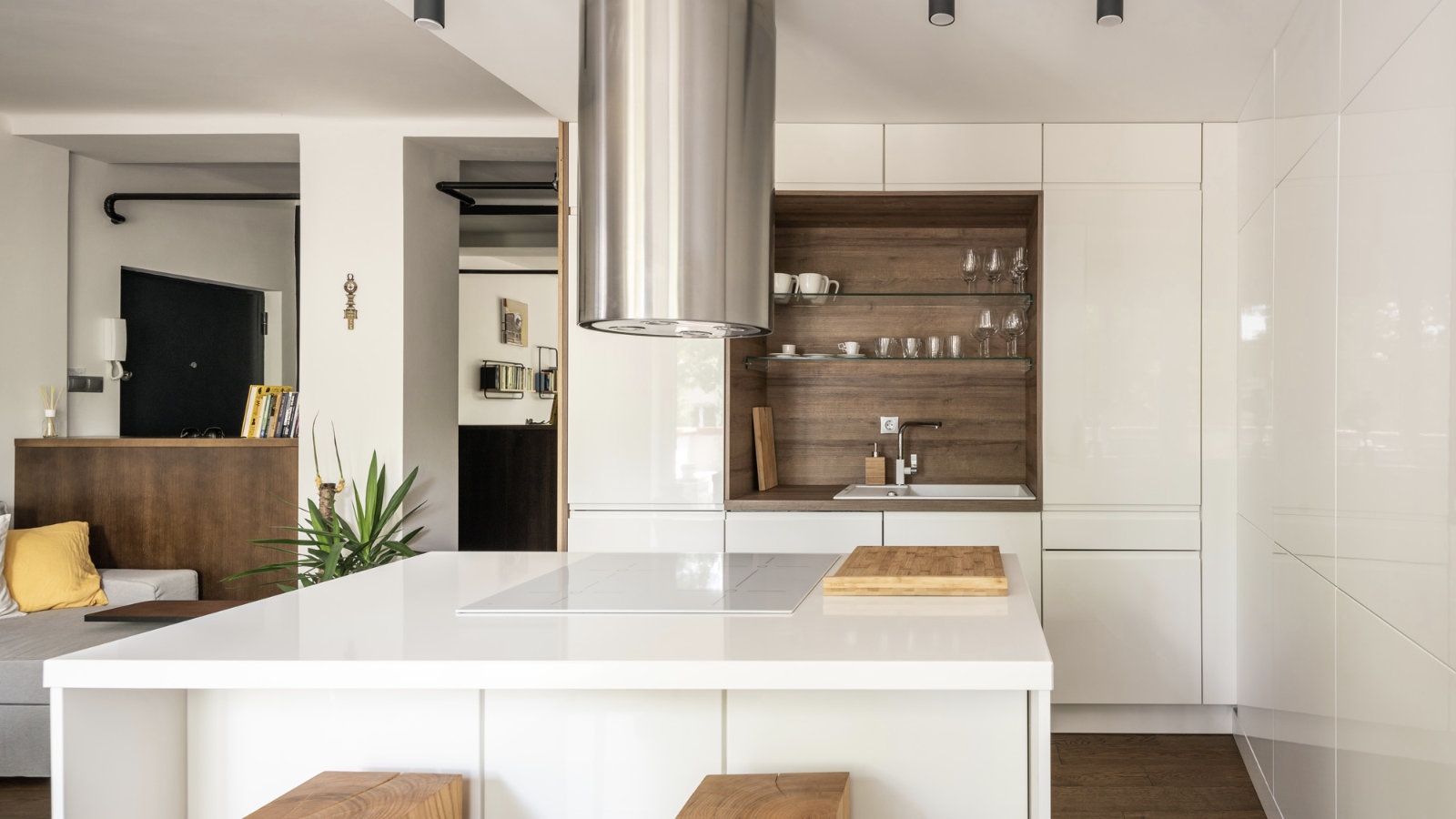
Anikó Sárközi-Varga / VAN Interior Design - practical and modern apartment for rent
The newly-built apartment shown in the pictures was intended to be rented out, so it was important to achieve a nice and ready-to-use result within a reasonable budget. This is where practical but often neglected accessories such as handles, of which there are now some very attractive ones available, come to the fore.
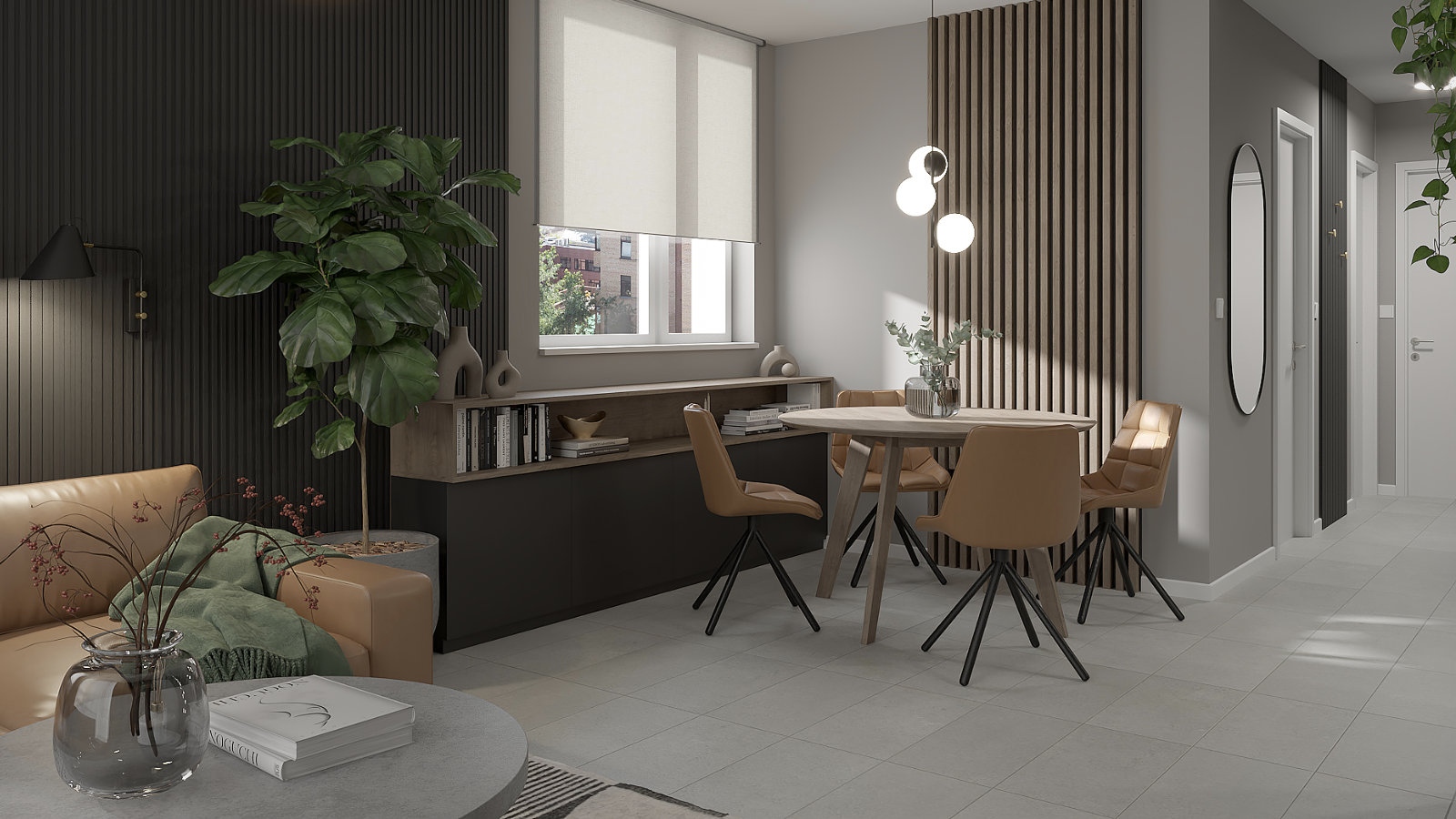 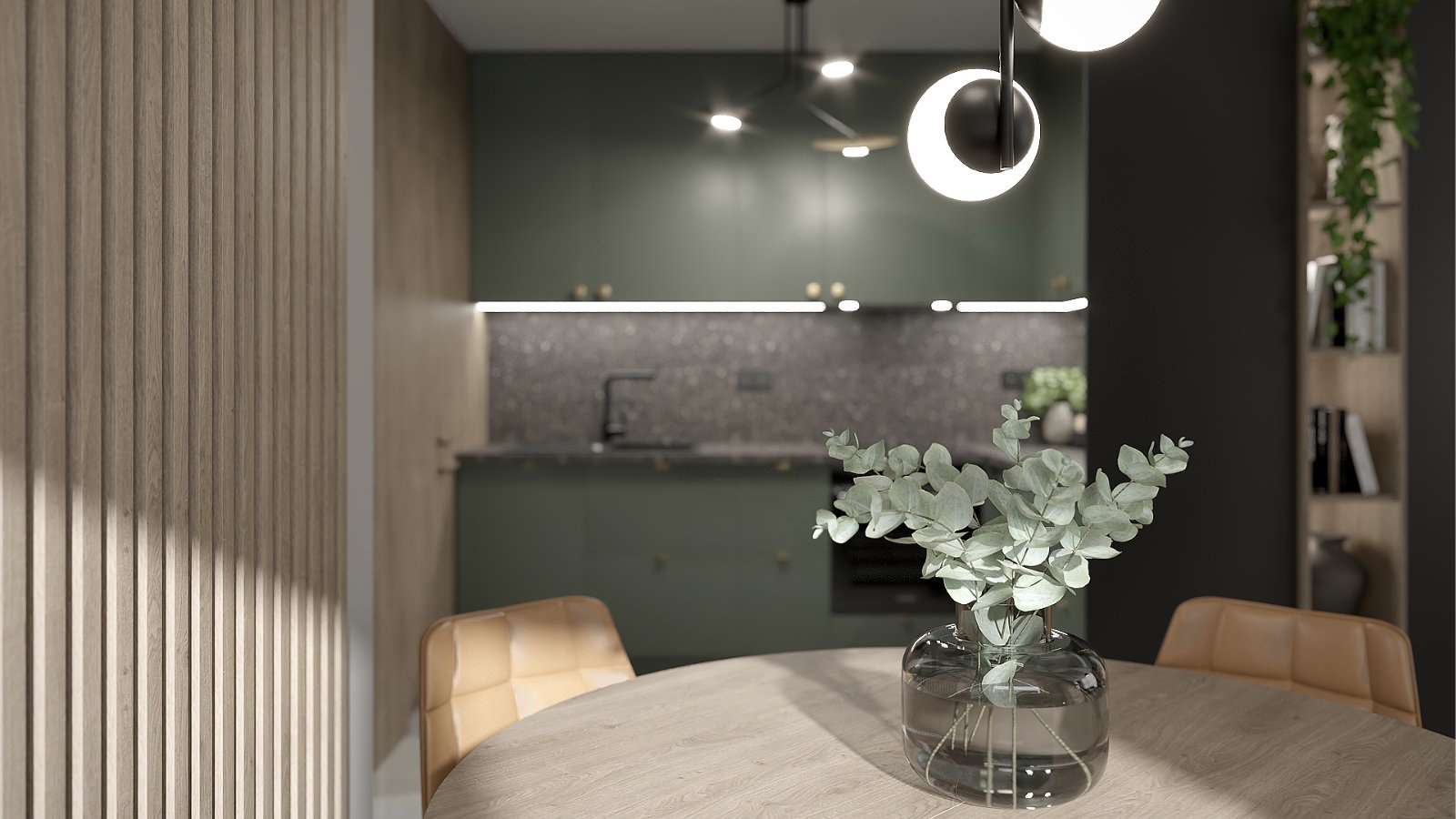 |
A major design challenge has been to keep the kitchen very small, as is common in new buildings. Also, the hallway has become an unknown concept nowadays. Therefore, the kitchen was designed so that a cupboard element could also serve as a closed hallway closet. As there was also little space on the far side originally, to gain additional valuable counter space, the kitchen was extended into the living room, which was then closed off to give an uncluttered look from the living and dining room even when the kitchen space is in use.
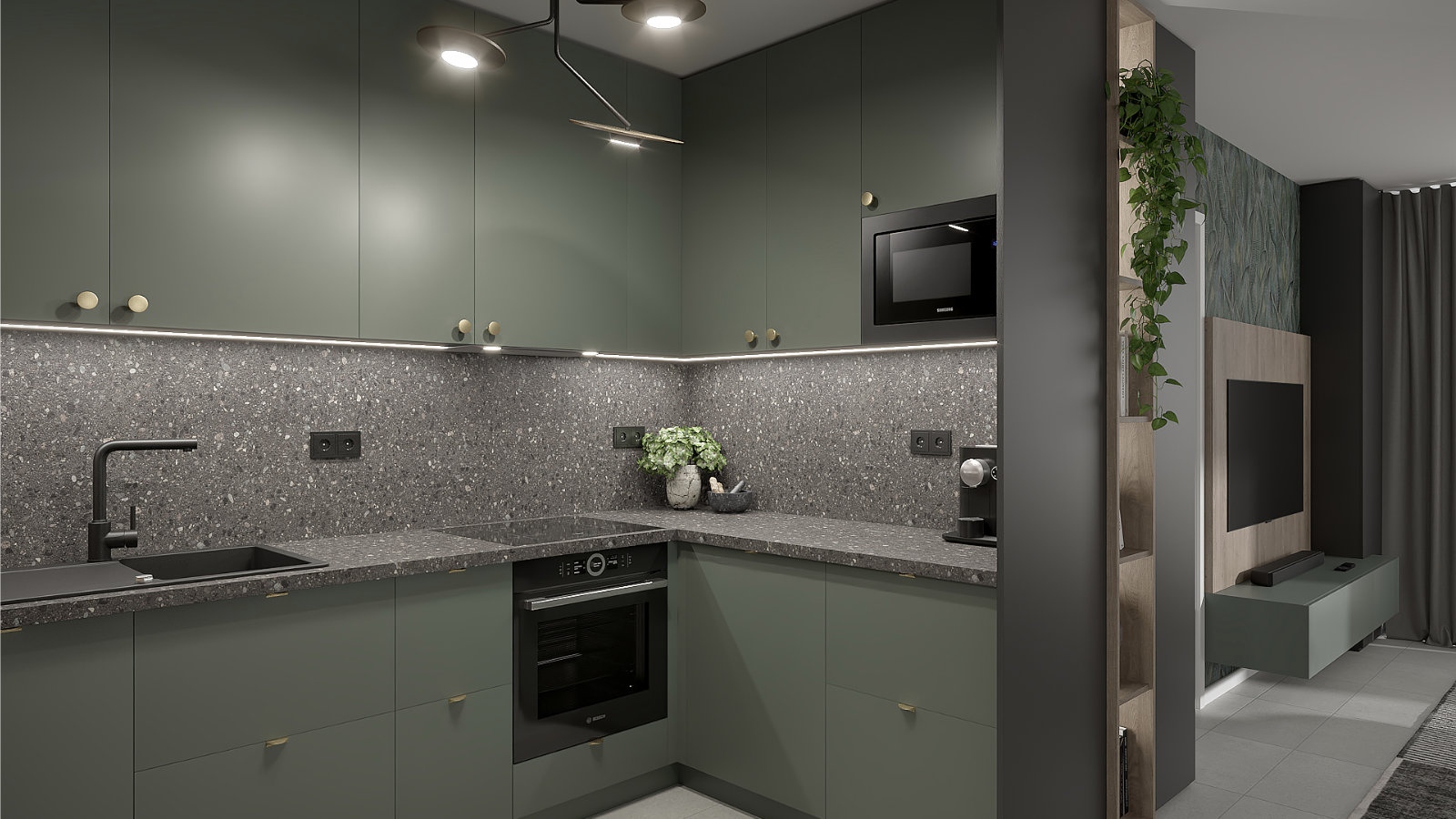
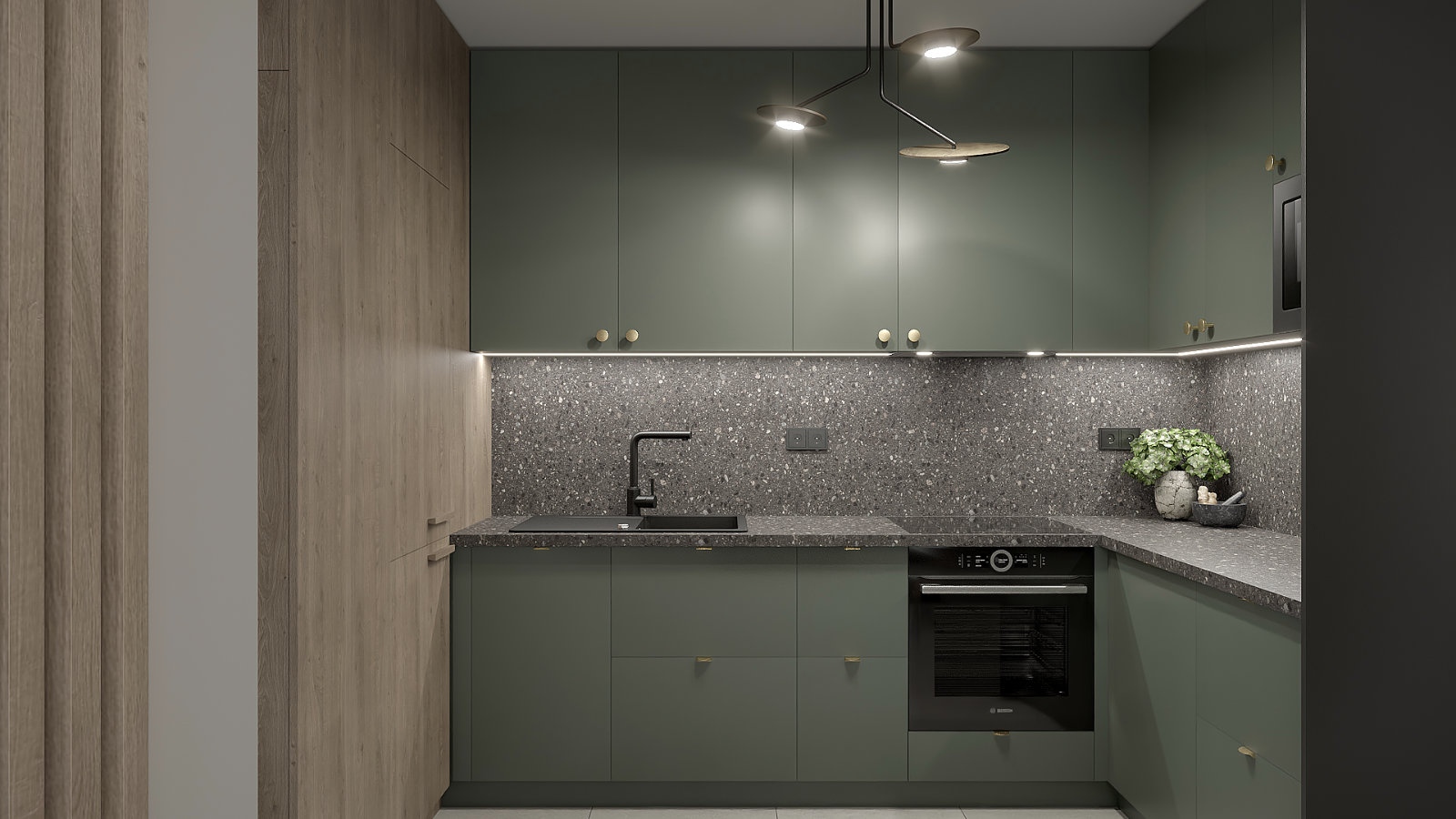
Beáta Kiszely - extended, renovated country house and compact kitchen for a small family
In the following project, the task was to completely renovate and extend a house in the countryside. The house’s originally cluttered kitchen did not have enough space for a full-size dining table, so the owner decided to extend the house by demolishing an external wall. Partition walls can be demolished without any problems in most cases, but the main wall and external walls can only be demolished with the help of a structural engineer.
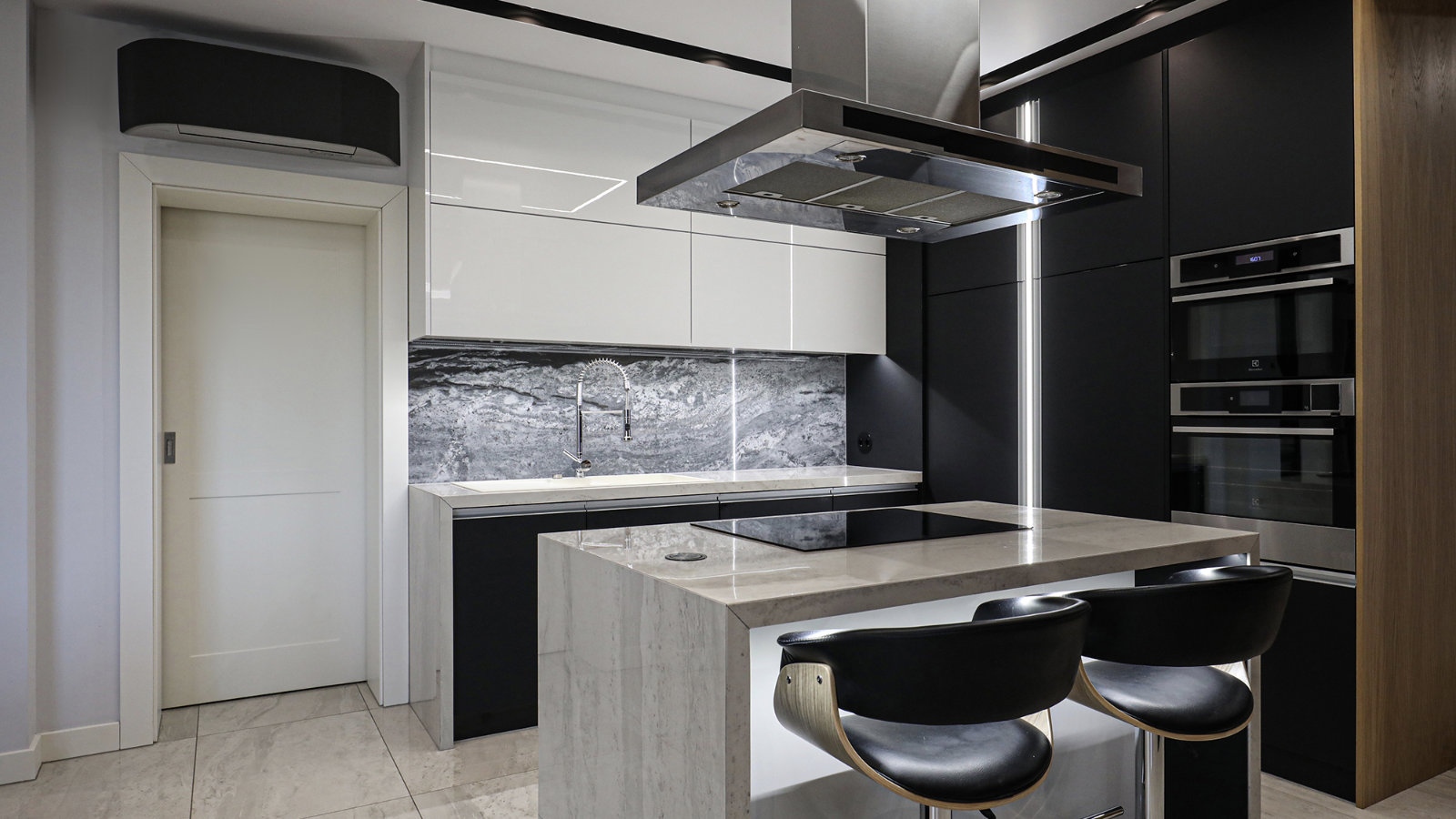
This is how a horizontal, large steel beam span was inserted in one of the external walls of the house, close to the ceiling, supported vertically on two sides, also with steel beams. This is in the middle of the current kitchen, separating the dining table and the kitchen island, which we concealed with a suspended ceiling. The end result is a comfortable, usable kitchen with a spacious dining area and a coffee counter along the line of the dining space.
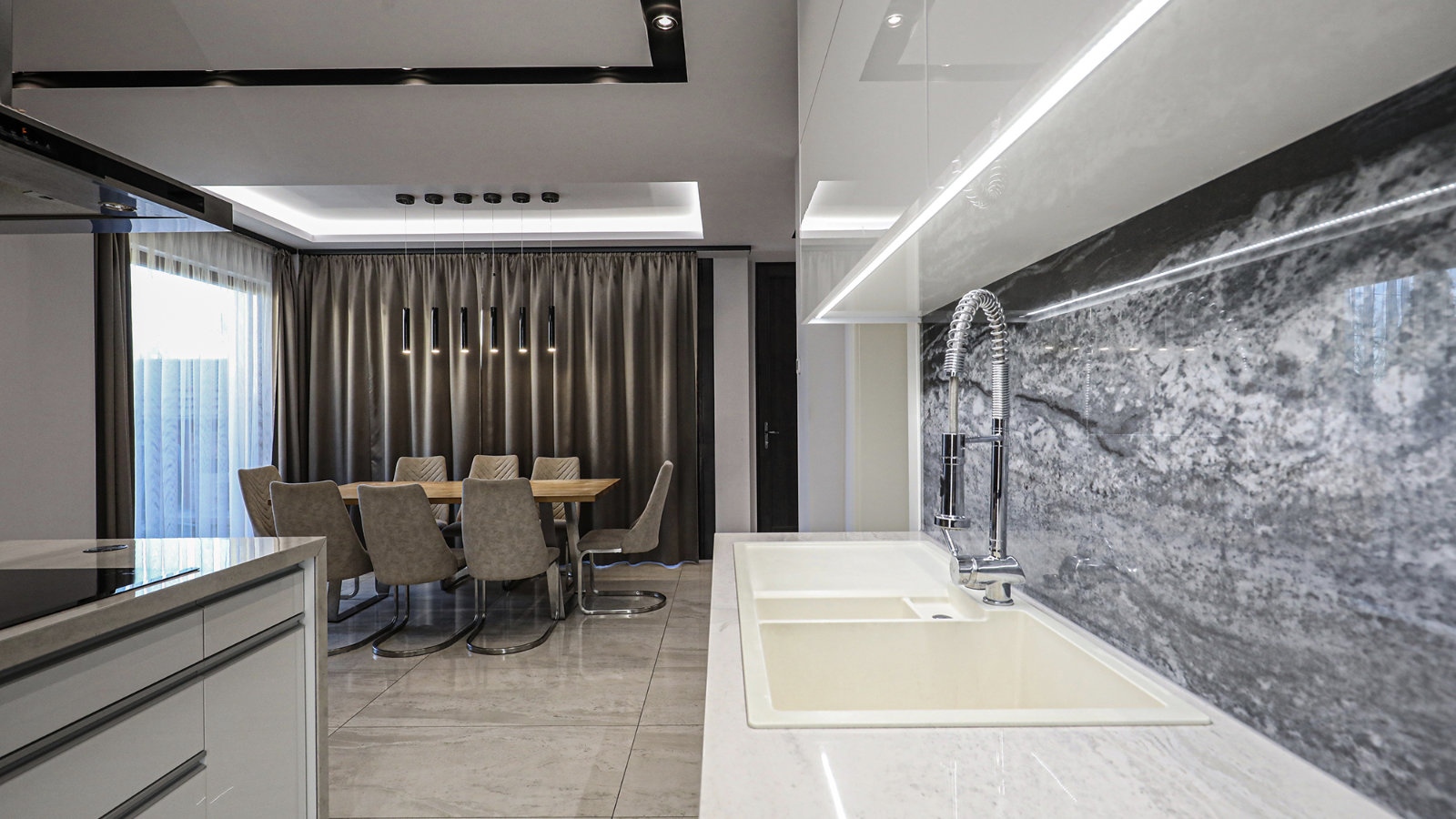
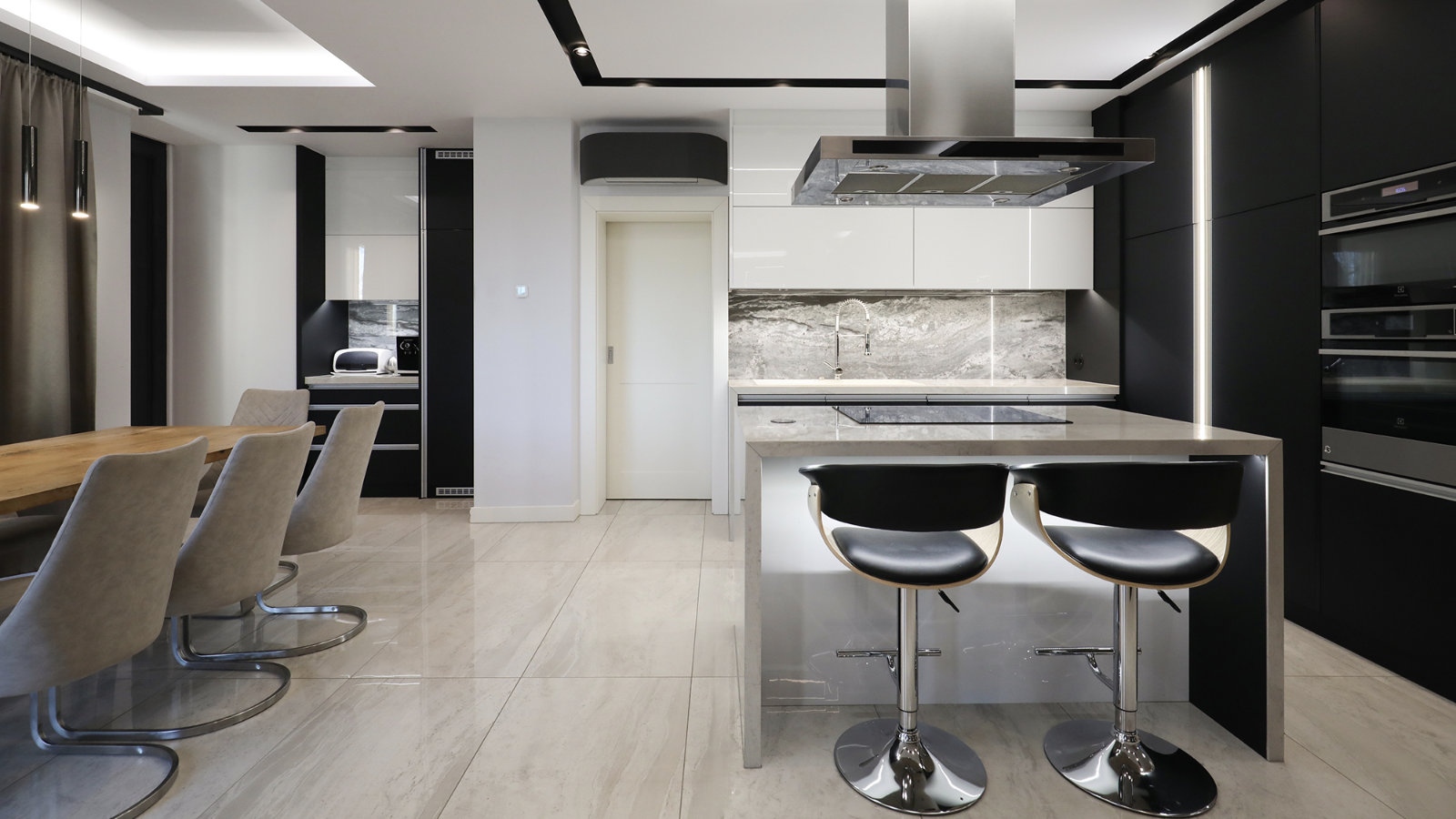
When my dear client - a busy mum and dad with one young child - contacted me, the house was already structurally complete, the mechanical outfitting was in place, so I didn’t change the size or location of the kitchen or dining room. Since they only cook on the weekends, when they typically grill outside, they don’t need a big kitchen.
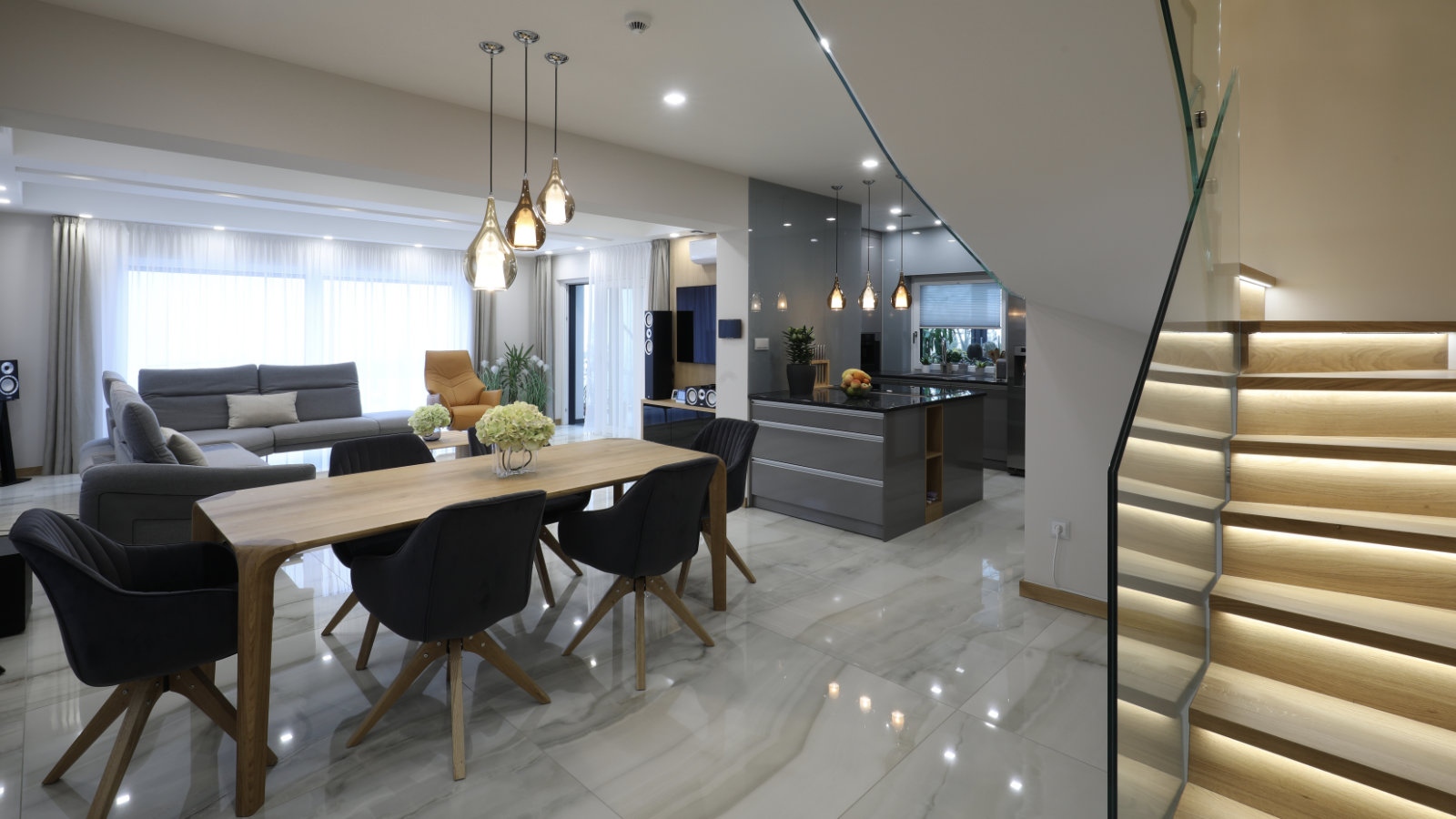 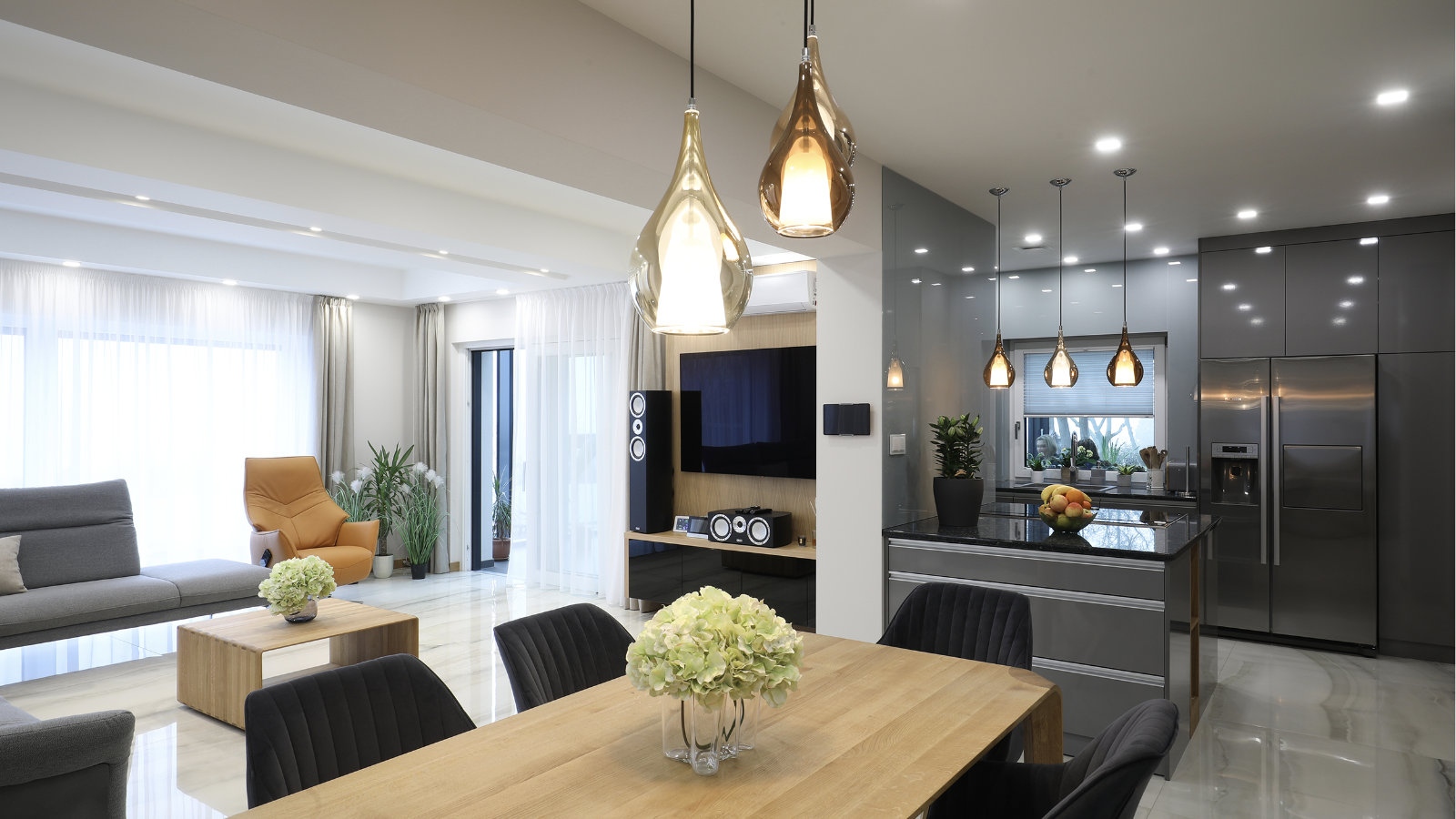 |
Nevertheless, the new compact kitchen has everything they need: microwave, steam oven, dishwasher, garbage bin, coffee machine, large fridge, and plenty of storage. All in all, a functional, usable kitchen has been created.
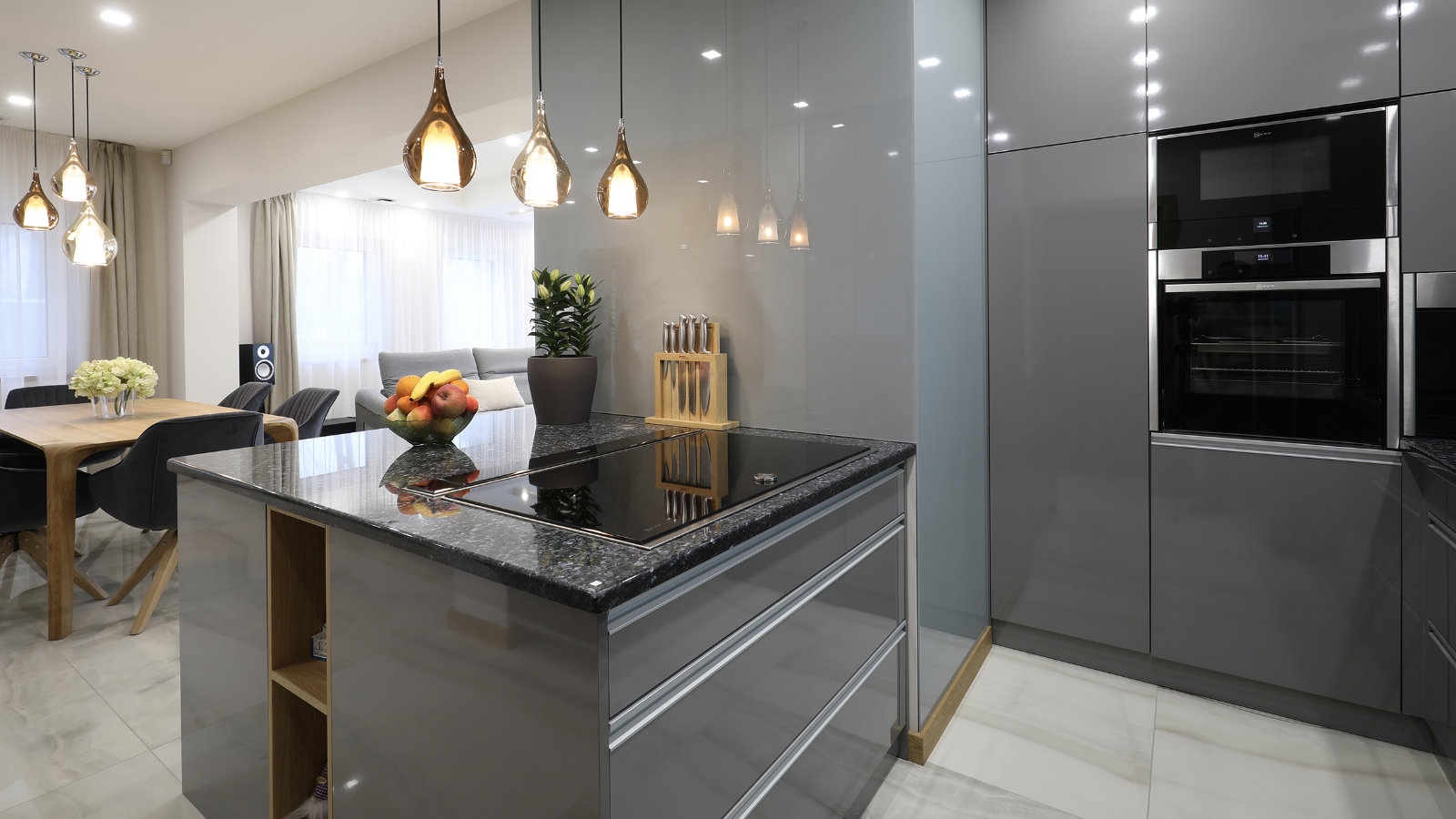
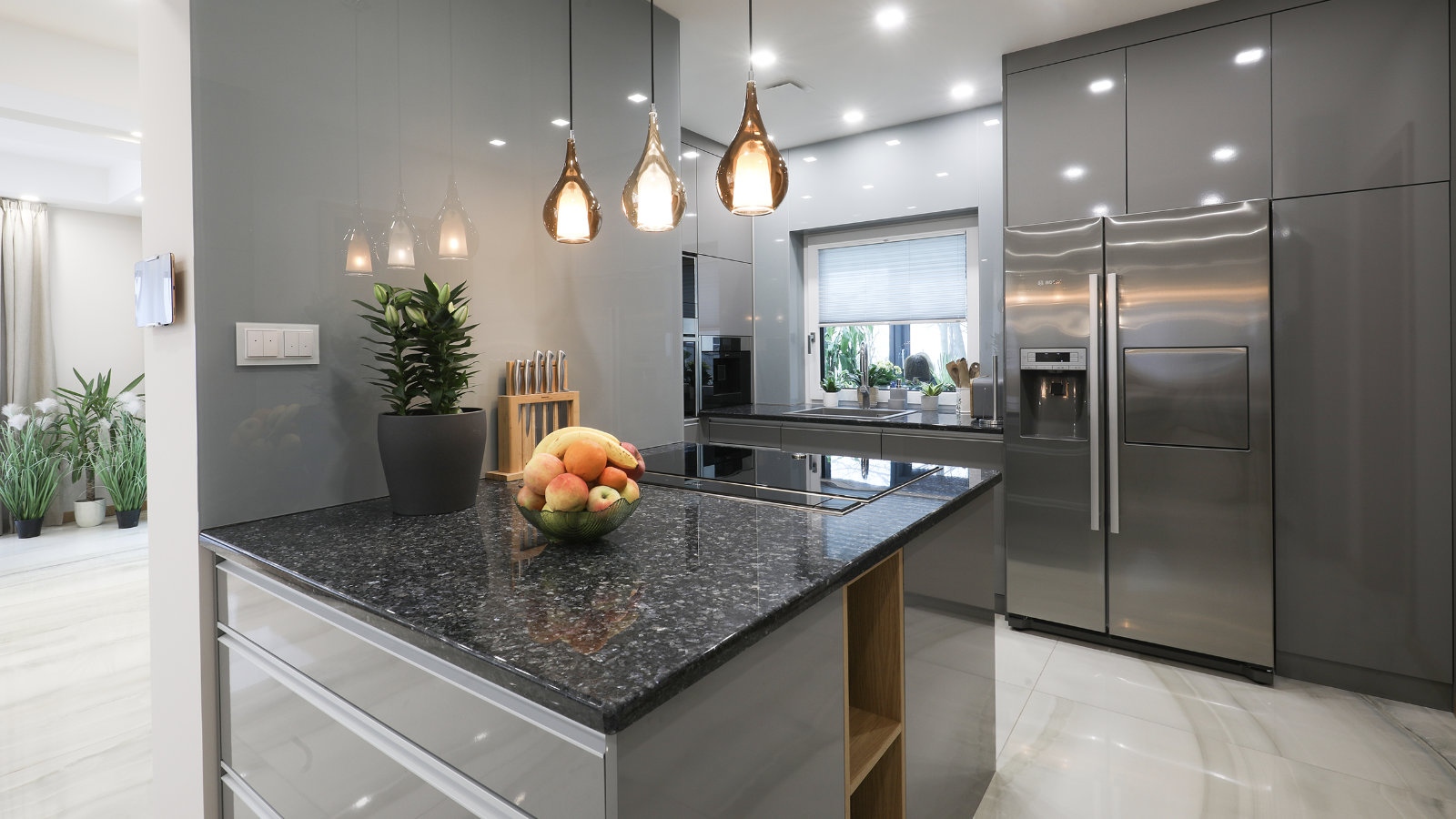
Tímea Zámbó / Zestilo - contemporary, elegant kitchen and luxurious outdoor dining concept
The kitchen was designed to be functional and exclusive. The bright kitchen/dining space is a perfect setting for a lively social gathering. The onyx marble kitchen island and the kitchen furniture in shades of copper make the process of meal preparation a truly pleasurable experience.
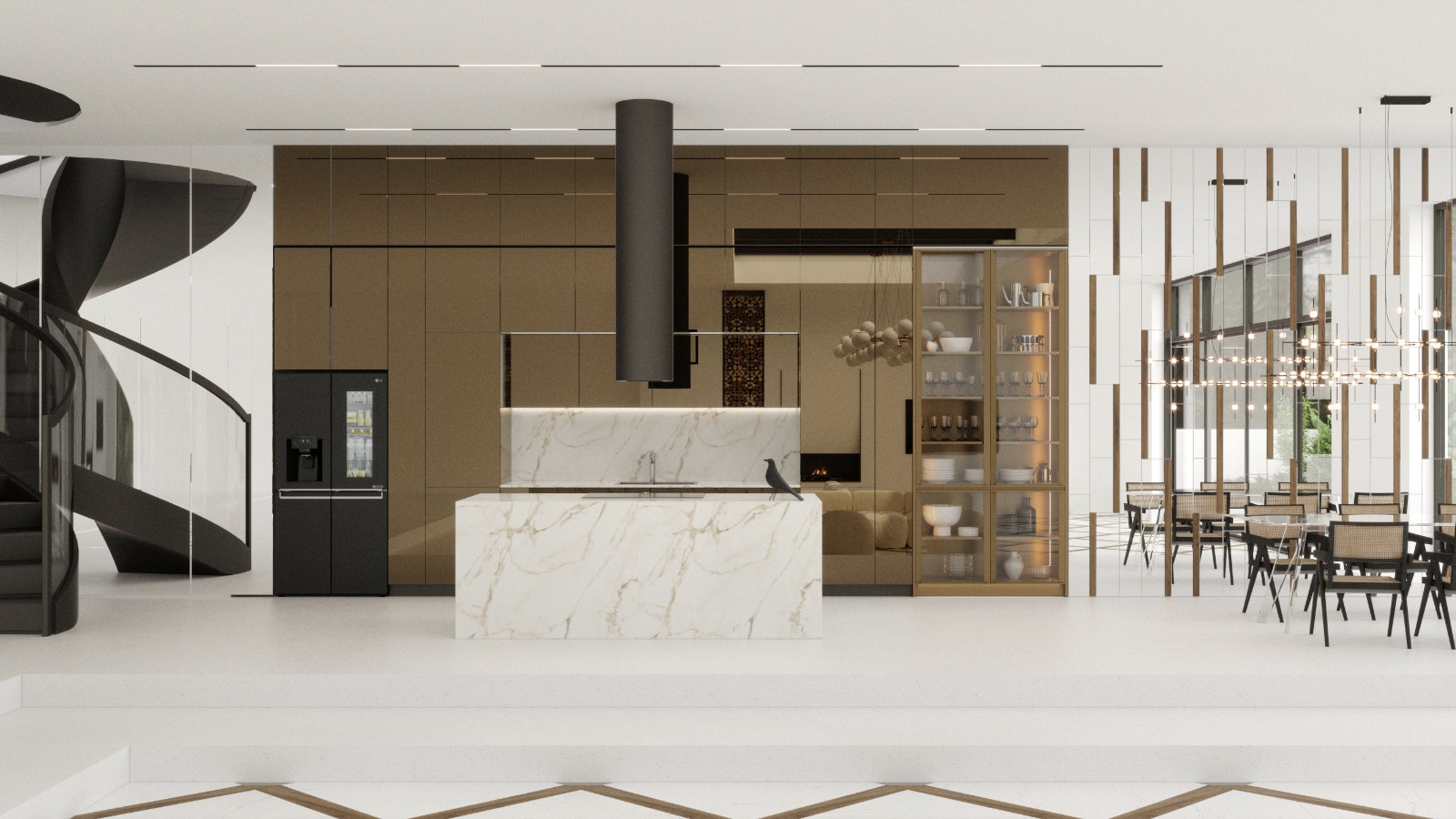
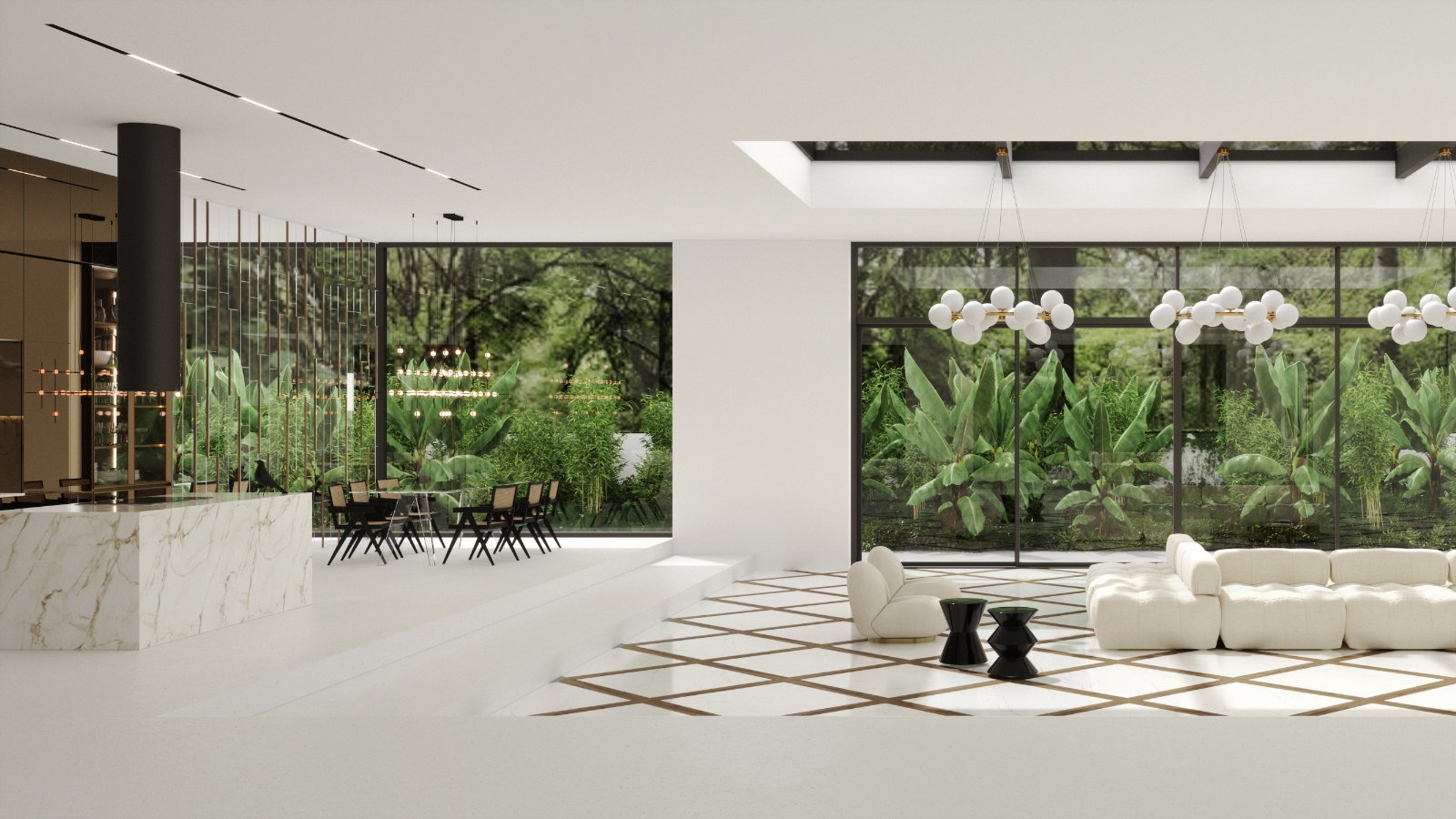
As we spend a large part of our leisure time outdoors, it makes sense to treat our terraces as part of our living space and make them really special. My work below was inspired by the fresh atmosphere of the Italian coast. Not only the endless sea, but also the play of light and shade provided by the Vesta Home pergolas and the playful designs of Casamilano furniture add to the luxurious feeling. If you fancy a Mediterranean dinner by the water - in the company of a few visiting flamingos - you can simply swim over to the dining terrace, decorated with SICIS mirror mosaics, to enjoy the enchanting view.
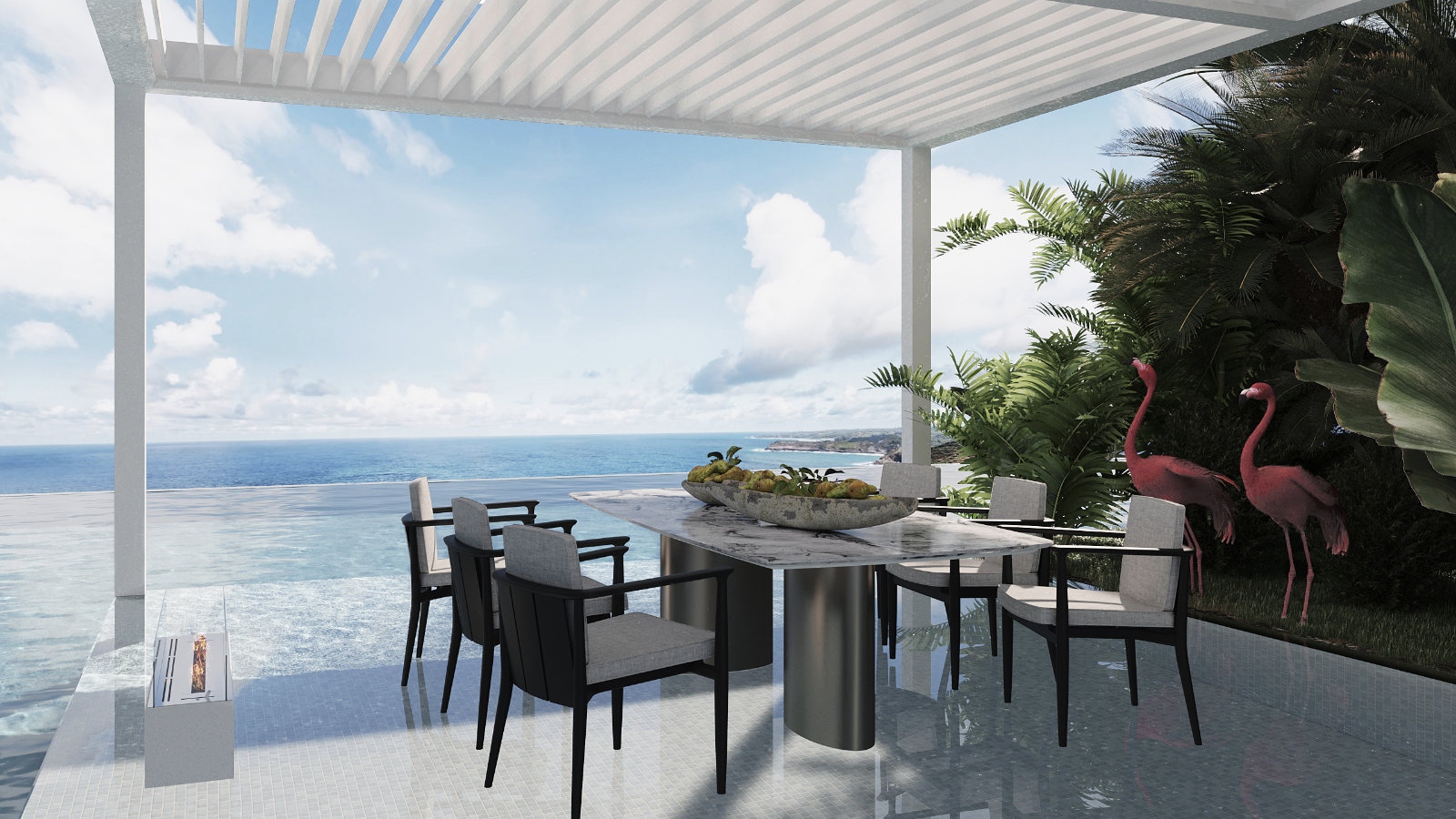
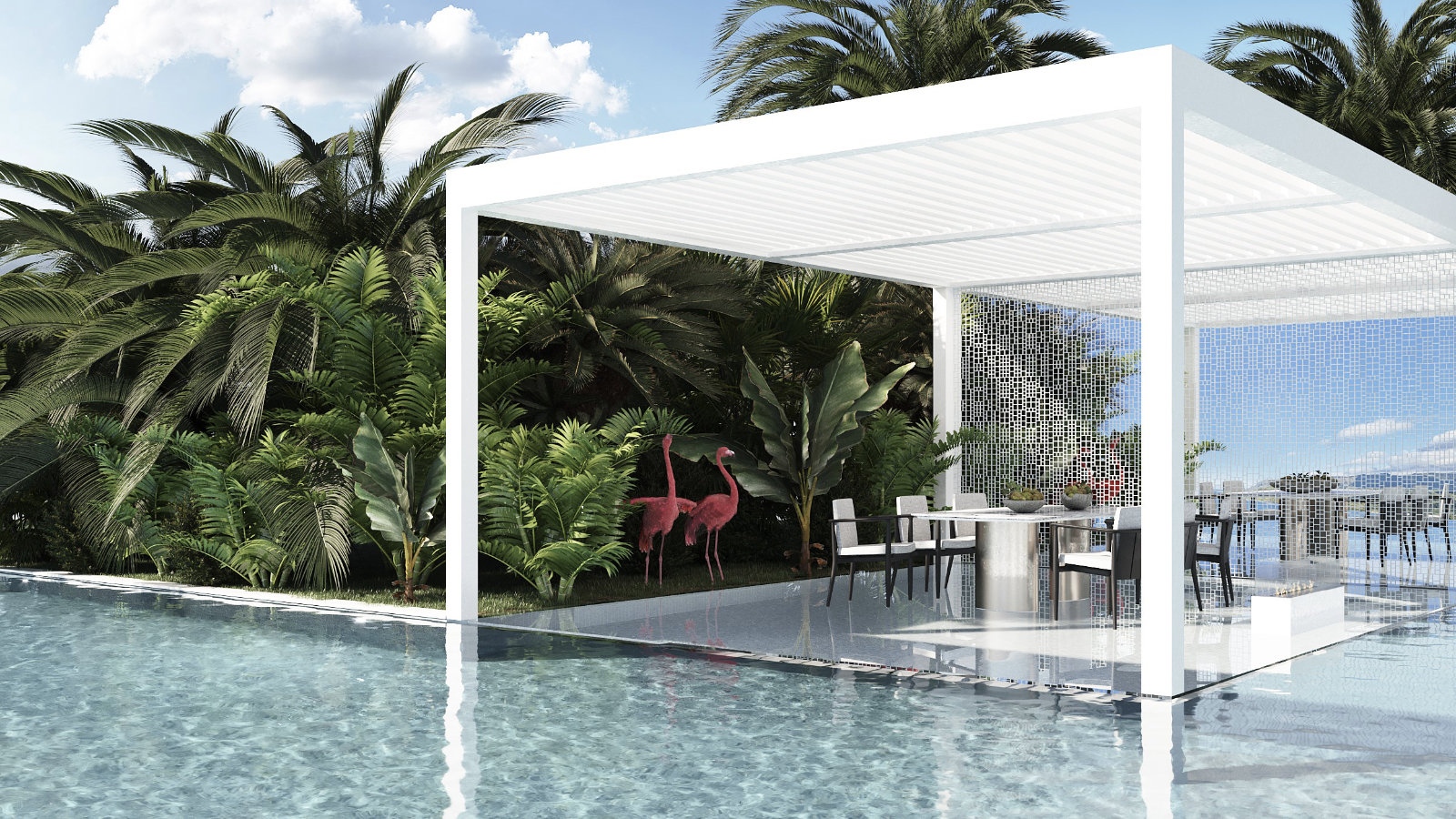
Whether your kitchen is small, standard or large, you’ll find everything you need to get the most out of it at the Kitchen Show: the hottest trends, the latest products and expert advice to make it pop. Don’t miss this once-a-year opportunity: get your discounted tickets here, and follow us on Facebook and Instagram!
